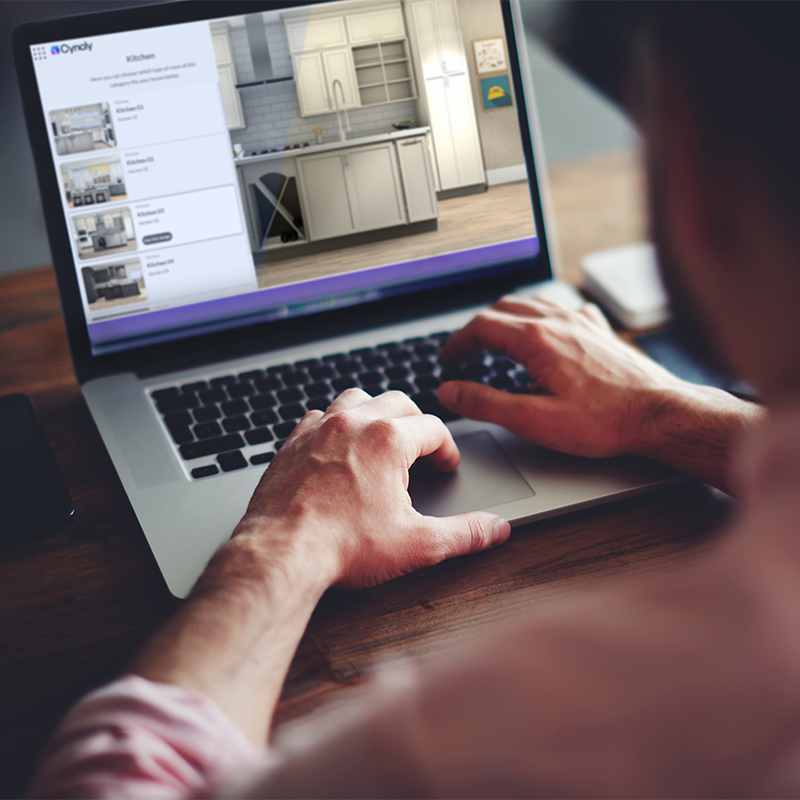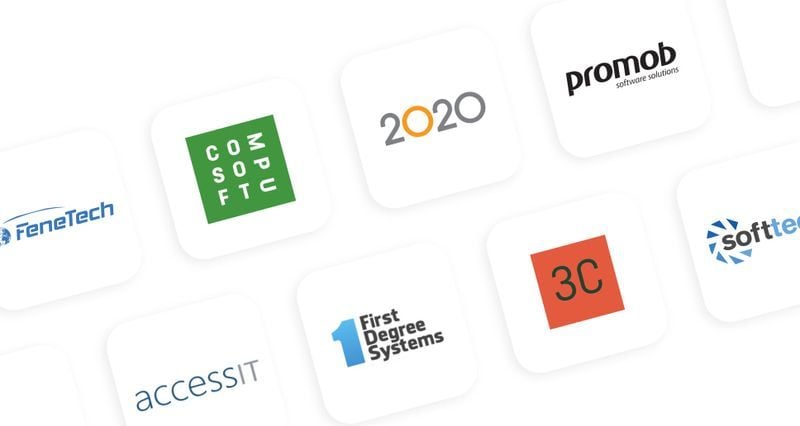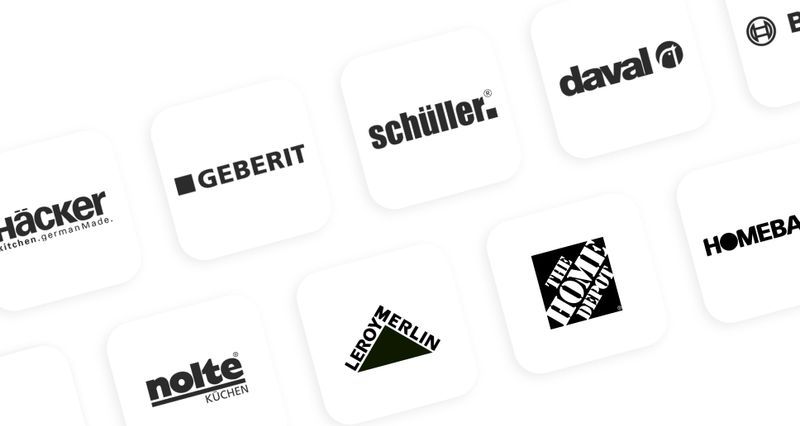Esplora i nostri settori
Cyncly supporta 70.000 clienti degli spazi abitativi a livello globale con una piattaforma software integrata progettata per gestire le attività in modo più redditizio.
From inspiration to installation
Offri ai clienti la libertà di esplorare, immaginare e creare. Aiutali a vedere lo spazio dei loro sogni prendere vita con ispirazioni basate sull'intelligenza artificiale, progetti acquistabili e visualizzazioni straordinarie. Sia online che in negozio, fai in modo che ogni fase della loro esperienza sia fluida, emozionante e piena di possibilità.
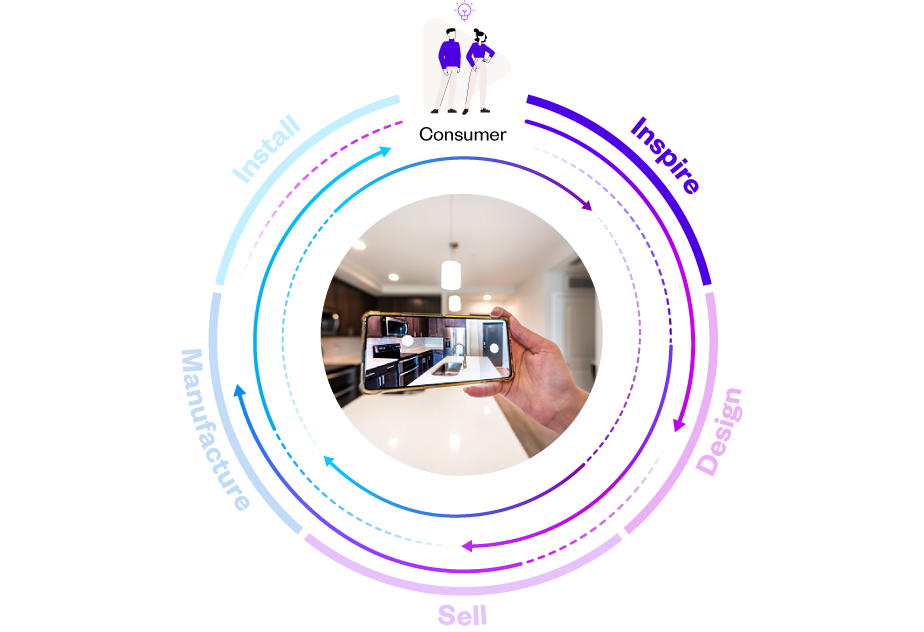
Cattura le idee senza sforzo e dai vita agli spazi. Crea con precisione utilizzando strumenti di progettazione e rendering di alta qualità, che rendono le quotazioni semplici per le vendite e la personalizzazione facile per i produttori. Lavora con i cataloghi più recenti per garantire precisione, qualità e fiducia in ogni progetto.

Rendi le vendite più fluide, più intelligenti e di maggior successo. Automatizza gli ordini, semplifica i processi e amplia le possibilità per aiutare i rivenditori e gli specialisti a vendere di più, più velocemente e meglio. Riduci gli errori, migliora la comunicazione e trasforma i contatti in clienti soddisfatti, senza problemi.
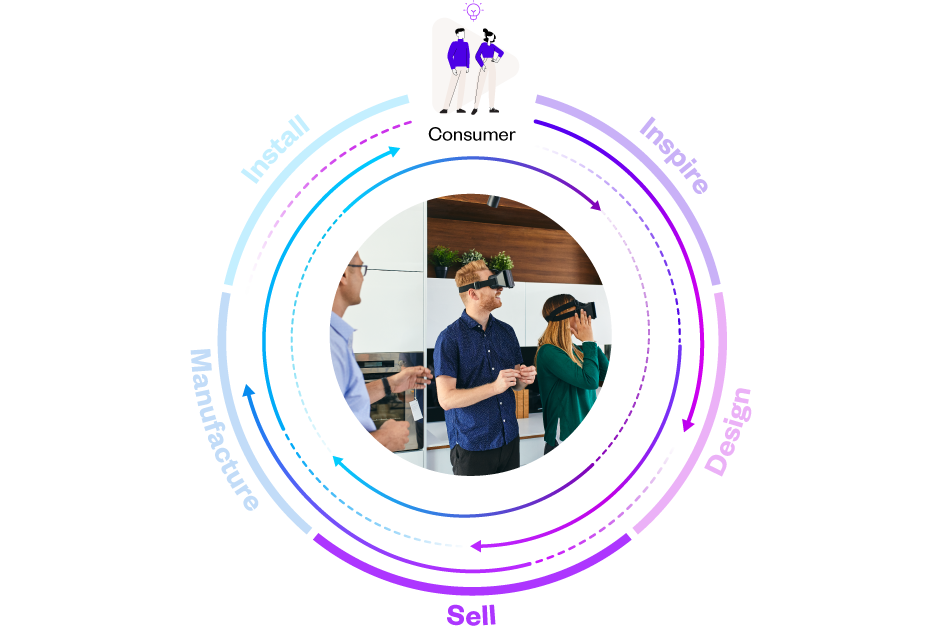
Snellisci la produzione, riduci gli errori e aumenta l'efficienza. Mantieni il flusso degli ordini con dati di produzione in tempo reale che si collegano perfettamente ai macchinari e alle operazioni. Prendi decisioni più intelligenti, accelera i tempi di consegna e porta più rapidamente i nuovi prodotti sul mercato.
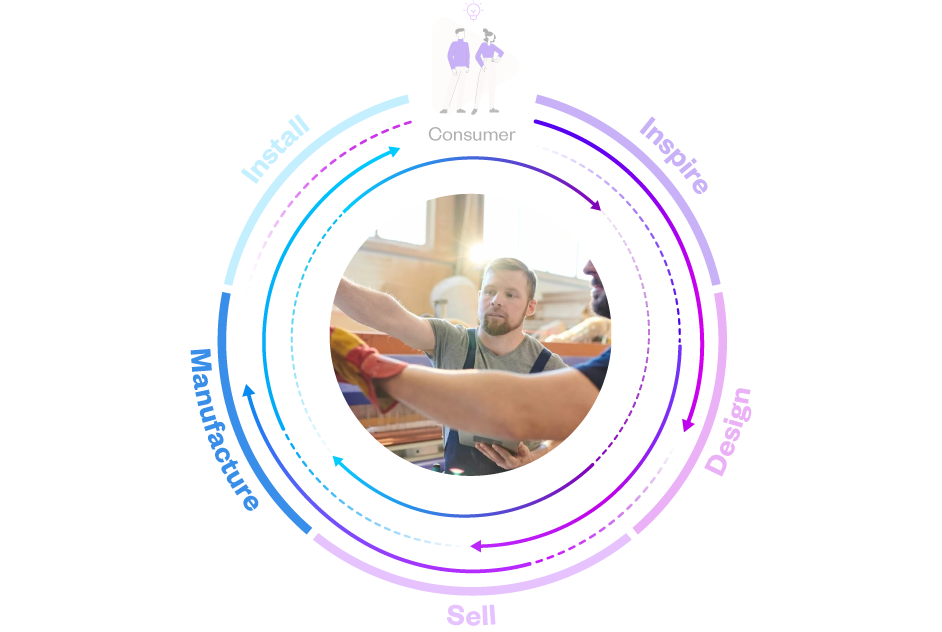
Mantieni ogni progetto in carreggiata con una visibilità completa in ogni fase. Conosci lo stato esatto di ogni pezzo e ottimizza la logistica per soddisfare le aspettative dei clienti. Completa i progetti prima, adattati facilmente e aumenta i margini di profitto.
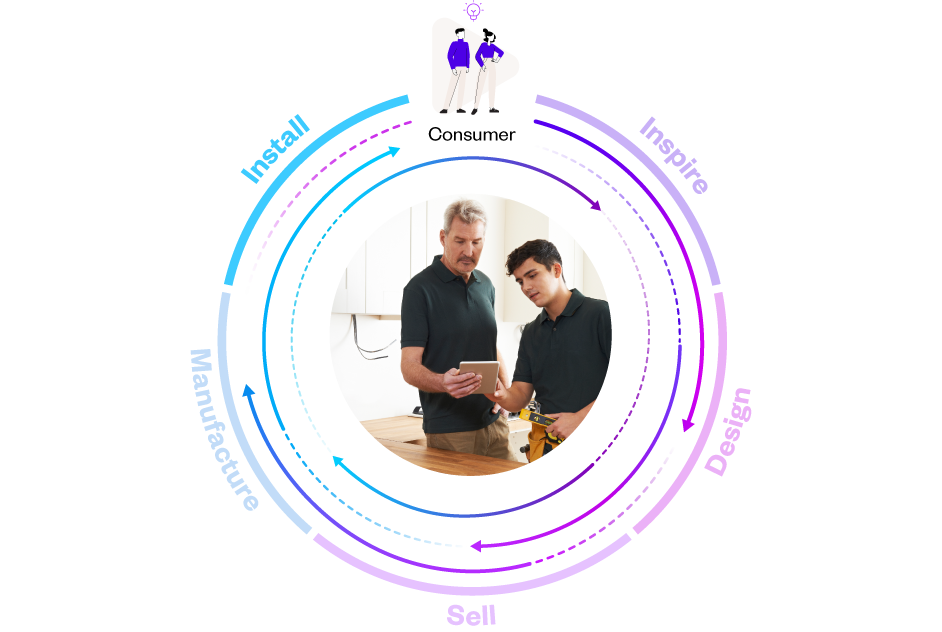
Scopri i nostri prodotti in primo piano
Esplora i nostri settori di punta
Un impegno corale
Cyncly è stata creata da marchi che riuniscono esperienza del settore e risorse per creare un'esclusiva piattaforma end-to-end in cui progettisti, produttori e rivenditori lavorano insieme.
